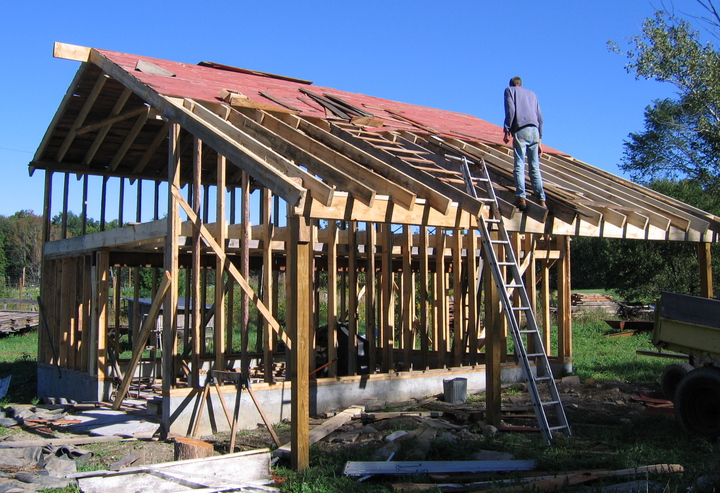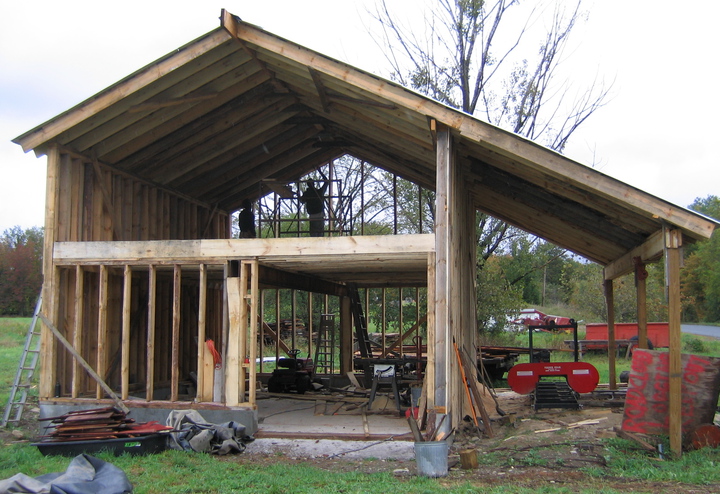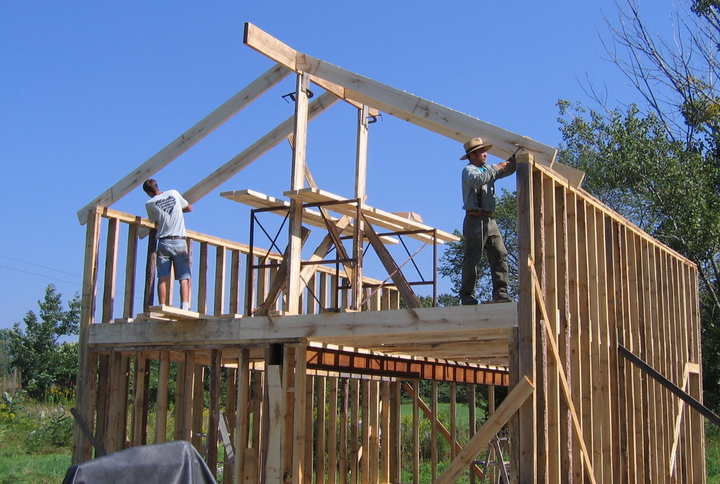Lloyd In South Carolina
Member
Getting ready to build by shop at the new plac this summer,,,, think I'm going to stick build it as I'm looking to finish the inside. Created a spread sheet for the materials list, so I can calcualte exactly how broke I will be when done! 
Monitor building, center building is to be 22'x42'. Trying to compare costs to stick build the top, or go with trusses. On a 22' span, how do you calculate the ridge beam size?
Money is tight, so find myself looking for all kinds of places to make sure I'm going the best way about this.
Trusses are $1,099.68 plus tax.
L.
Monitor building, center building is to be 22'x42'. Trying to compare costs to stick build the top, or go with trusses. On a 22' span, how do you calculate the ridge beam size?
Money is tight, so find myself looking for all kinds of places to make sure I'm going the best way about this.
Trusses are $1,099.68 plus tax.
L.




