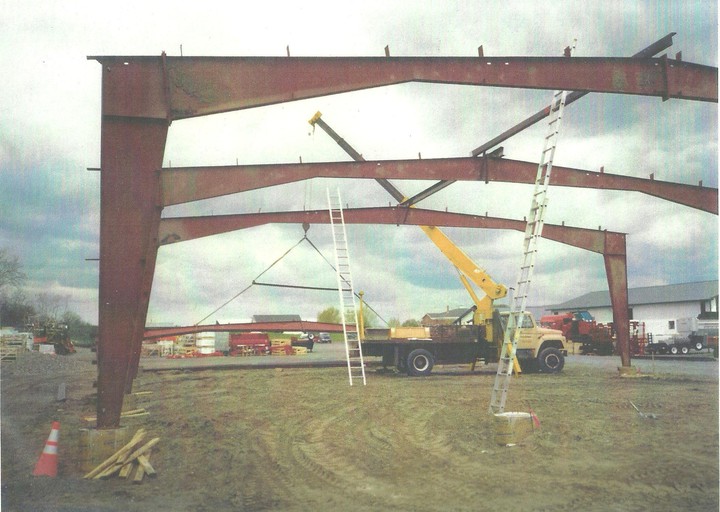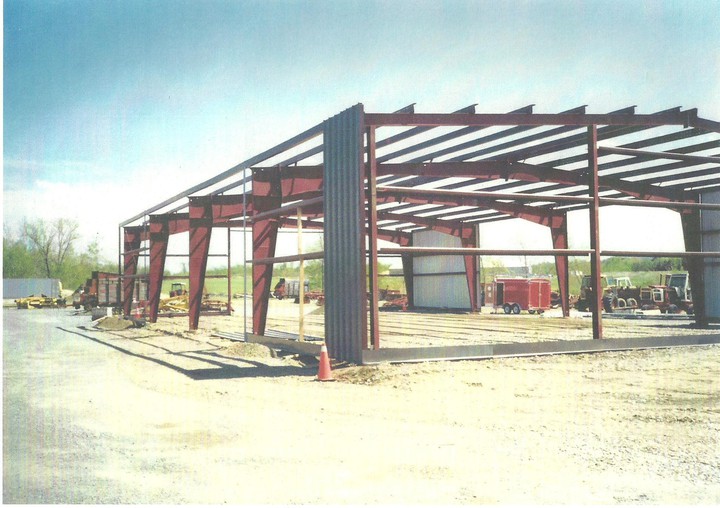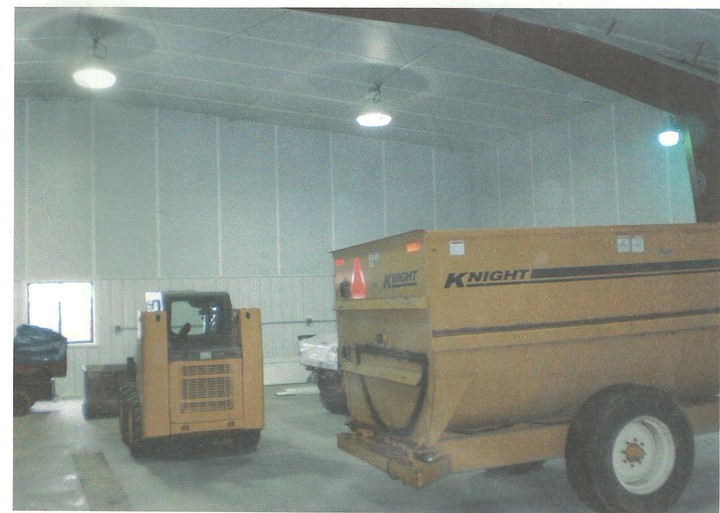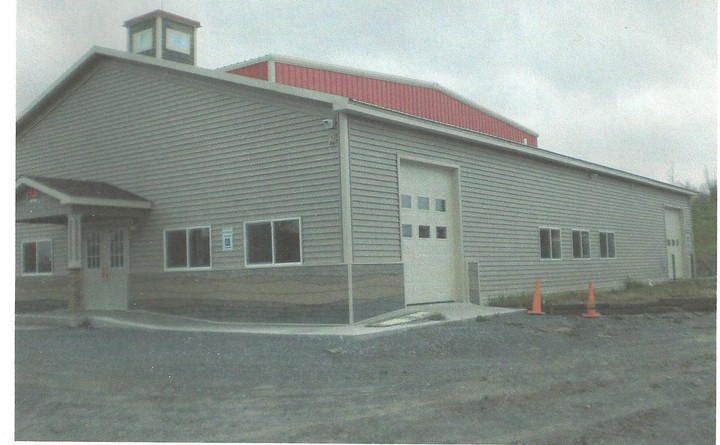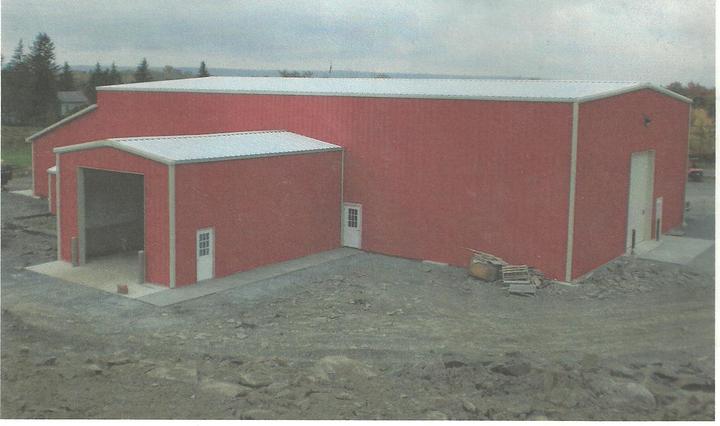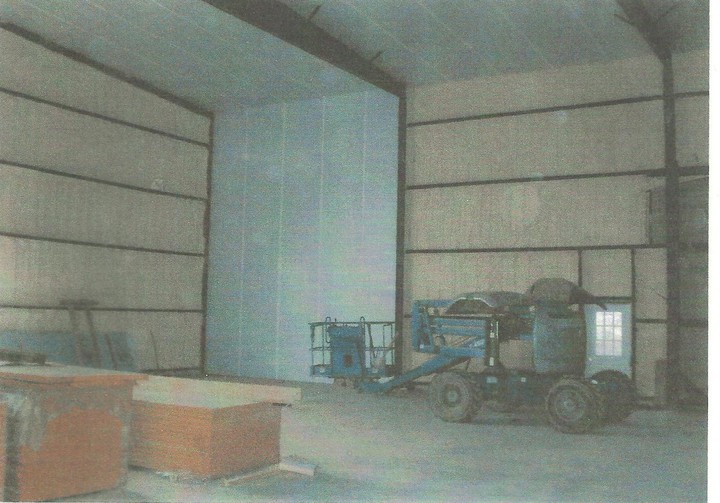Sparktrician
Member
What is the tipping point (size wise) when it makes both practical and cost wise sense to go to a steel building over wood?
Looking (down the road a good ways) at a new building at the farm. IT will be my dream home. yes home. House, garage for personal trucks, business shop, farm shop and equipment storage all in one. Like about 100' x 200 or 300. I know the trusses would be a major deal in wood, but was curious what the largest practical span could be with a wood truss?
Located in southern ohio, 30 min from Indiana hour north of KY
Looking (down the road a good ways) at a new building at the farm. IT will be my dream home. yes home. House, garage for personal trucks, business shop, farm shop and equipment storage all in one. Like about 100' x 200 or 300. I know the trusses would be a major deal in wood, but was curious what the largest practical span could be with a wood truss?
Located in southern ohio, 30 min from Indiana hour north of KY


