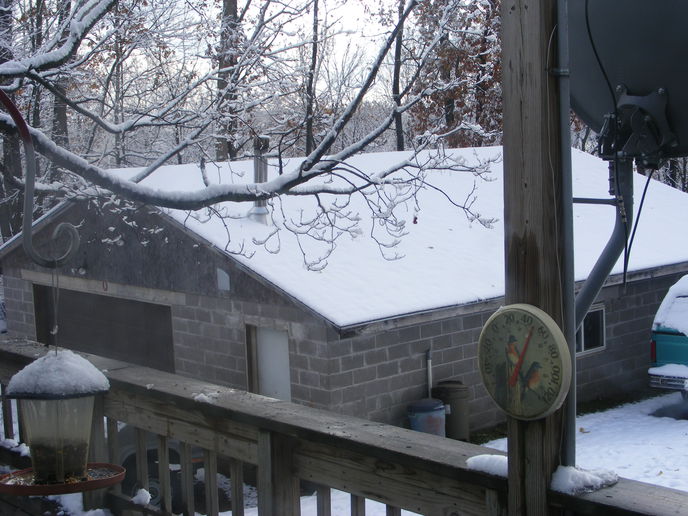No problem. Its probably ironic to give advice, and not be an experienced mason, if you know of anyone that is, locally that can help, it will get you through, there is nothing all that difficult about CMU walls. The attached video should help immensely. I have tried to explain basics from memory, to help, like John T says or does with a disclaimer, same thing applies, hopefully an experienced mason chimes in as well. Its all helpful.
First course you will set a bed of mortar down first. Now if that slab is really dry, you may want to soak it a bit first, or it will suck the moisture out rapidly from the mortar. Its a matter of preference, I prefer a little slower cure.
Your mortar needs to be mixed correctly, especially slump, (don't make it soupy). Strength too, and uniformly, so if you get a bagged mix, just follow the instructions, you can adjust a little either way, like concrete, there is a water cement ratio, that you don't want to deviate too much from. Most masons know how they like it, a little stiff from what I have seen in the field. As you are placing the CMU, you don't want the mortar squeezing out, and you only go so far in a given day. Typical joints are 3/8" give or take, I forget, its been awhile, you can look that up, research etc. As you tap the CMU level with the handle of the trowel, mortar will settle, you can screed that excess off, then strike the joint once its set up a bit.
When working on a concrete slab or floor, its a good idea to throw some sand on the base of each side of the wall, after the first course, or whenever works, that coating of sand will keep mortar droppings from bonding to the slab, even if it does, its usually not by much, but it was a common thing done on many jobs I've been involved with.
It sounds like that material "block bond" is a coating, or a "parge coat' like stucco, applying this to CMU will not hold a wall together, it would be dangerous, CMU walls are constructed with mortar joints. In the attached video, from Sakrete, he mentions a dry set wall, I am not familar with it, nor have I ever seen one specified in any building I have ever constructed, so I am relating what I know of from experience.
Deformed metal bar is just the terminology, most call it rebar, but in architect or engineer terms, and or specifications, thats what it is called. The surface of the deformed metal bar is what its called, see all the ribs or uniform deformities is to help achieve a structural bond, not slip, move with expansion or contraction, similar to how paint bonds better to a slightly rough or textured surface.
Another thing with layout, ( a good layout is highly critical) is the coursing, you will want to calculate how many course including the joints, (add it up) and see where the top of wall is. Maybe it will terminate with a full height block, maybe not. Its modular so you can adjust things, or use another type of CMU, block, brick of the right size to avoid cutting the tops off the last course. You have maintain tolerance as you build the wall, so that the joints do not grow or are short. The old saying measure twice, cut once applies here. Sketch it if you have to, but really look at the layout, working through to the top of wall. Your end cut CMU, to get that typical coursing pattern, (staggered) you can place those half CMU's at the ends but if hammer cut, you will want the square ends on corners and leave the uneven joint running into the course. Cutting those with a masons hammer will take practice, you'll figure it out. Wet saw is ideal, but may not be practical, you make up those cuts ahead of time so you have them when its time to set CMU. ( I see from the video they have these already made, perfect !!!! LOL !)
Take a look at the video in the link, there's a bunch you can learn off you tube about this and so many other things similar, I use it often for things I do not know about, I think its great people have taken the time post instructional material like this.
Sakrete building CMU wall
Hohmann Barnard

