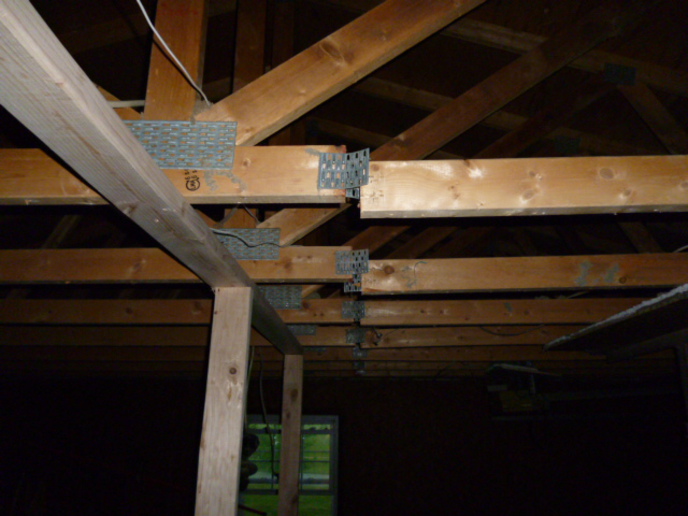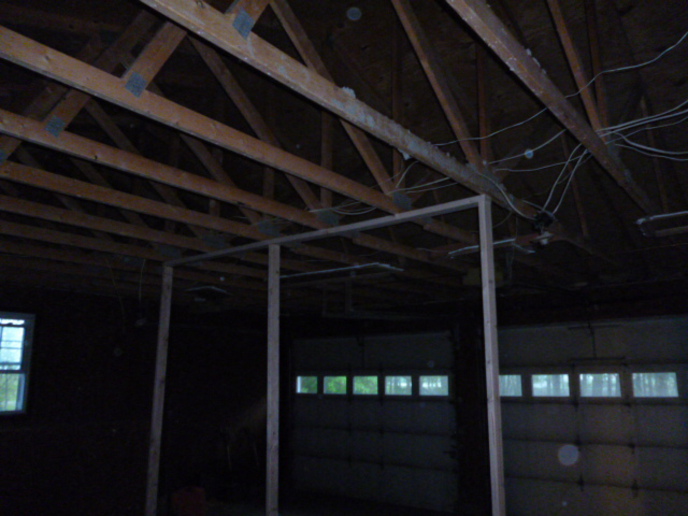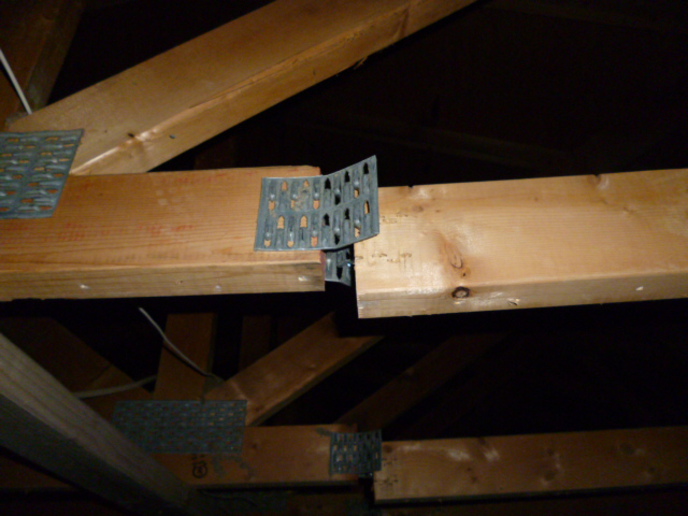We built a new home in 1976 and a few years ago we noticed the roof over the garage was bowed a little.It got a lot worse last year and we decided to get a new roof and find out what was going on.When they removed the ceiling in the garage the rafters were almost all pulled apart from the plates at the center of the garage.They said they had never seen anything like that before.When we tried to order new rafters we discovered the replacement rafters are 4 inches taller than the originals.The lumber guy at menards said a lot of houses built 30 years ago used different trusses.We had to go to a truss builder to get them custom made.Anyone ran across this before?






